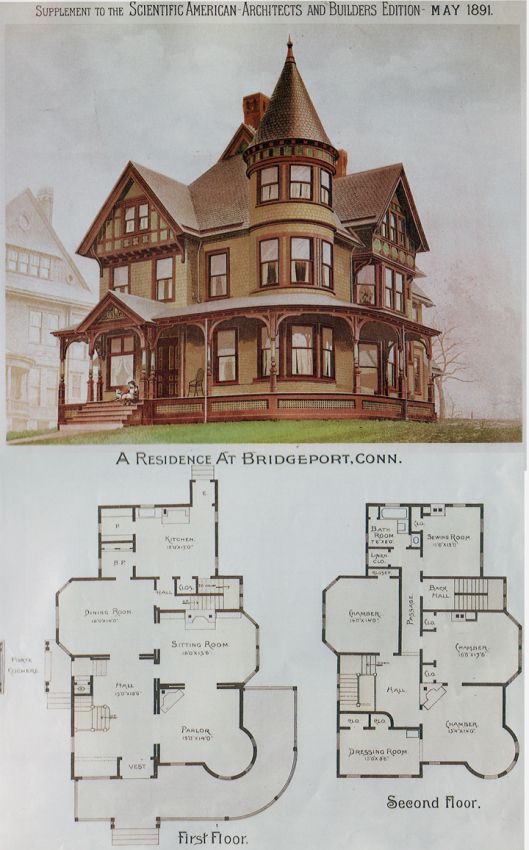| As I’ve mentioned in various places, I’ve taken some of the research for the Parata books to an extreme, using real locations and actual Lovecraftian lore wherever I could. As an example, here’s an excerpt of a house Rev investigates as he hunts for the Jar of Nephren-Ka. Below the excerpt, you’ll find the floorplan for a New England Victorian house that I used as inspiration. |
The branches of multitudes of cypress trees made a canopy overhead, with long streamers of Spanish moss hanging down. Moonlight was valiantly trying to filter through the trees, but the going was rough, and not much of it made it all the way to the ground.
The night was alive with sound. Bullfrogs and crickets were in full voice, and now and again I heard splash of something larger entering a body of water off to my left. I gripped my pistol tightly and continued on.
The drive was dirt and mud, with occasional spots where the gravel had not washed away. I tried to walk in the graveled areas, but couldn’t help stepping in a puddle now and then, wet mud sucking my boots and making slurping noises as I pulled them free.
From the entrance, the drive went due west for fifty yards while gaining in elevation. Then it meandered to the right before snaking back left a hundred yards further on.
As I came around this last bend, the vegetation gave way, and the property came fully into view. The moonlight bathed directly on the house, the brightness of it almost blinding after the gloom of the swamp.
The drive circled around an enormous marble fountain in the middle of the overgrown yard. The fountain’s centerpiece was an avenging angel, nude form reaching into the sky, wings spread, sword held in both hands, point towards the heavens. It was covered in grime, the black of the dirt outlining the bright white musculature.
To each side of the fountain, on mounds taking up a half acre of land, were some of the most enormous weeping willows I’d ever seen. Their leaves swept the ground, their canopies at least seventy feet wide.
Past the fountain and willows stood the house, its presence like a looming cloud over the yard. A three-story, traditional Victorian design, the first floor had a wraparound porch with elaborately carved columns supporting the slate roof. The porch roof rose to a small gable over the front door, then flattened out and ringed the porch.
On the right side of the house was a round turret, rising all the way to the third floor, bay windows on each landing filled with small, diamond-shaped panes that glimmered in the moonlight.
The cracked and rotting wood siding was light blue, but it was washed out in the moonlight, nearly indistinguishable from the off-white of the moldings and accents. Large casement windows were arranged in neat succession on each floor, with a semi-circular window of leaded glass gracing the topmost gable.
No light was coming from the house.




Recent Comments